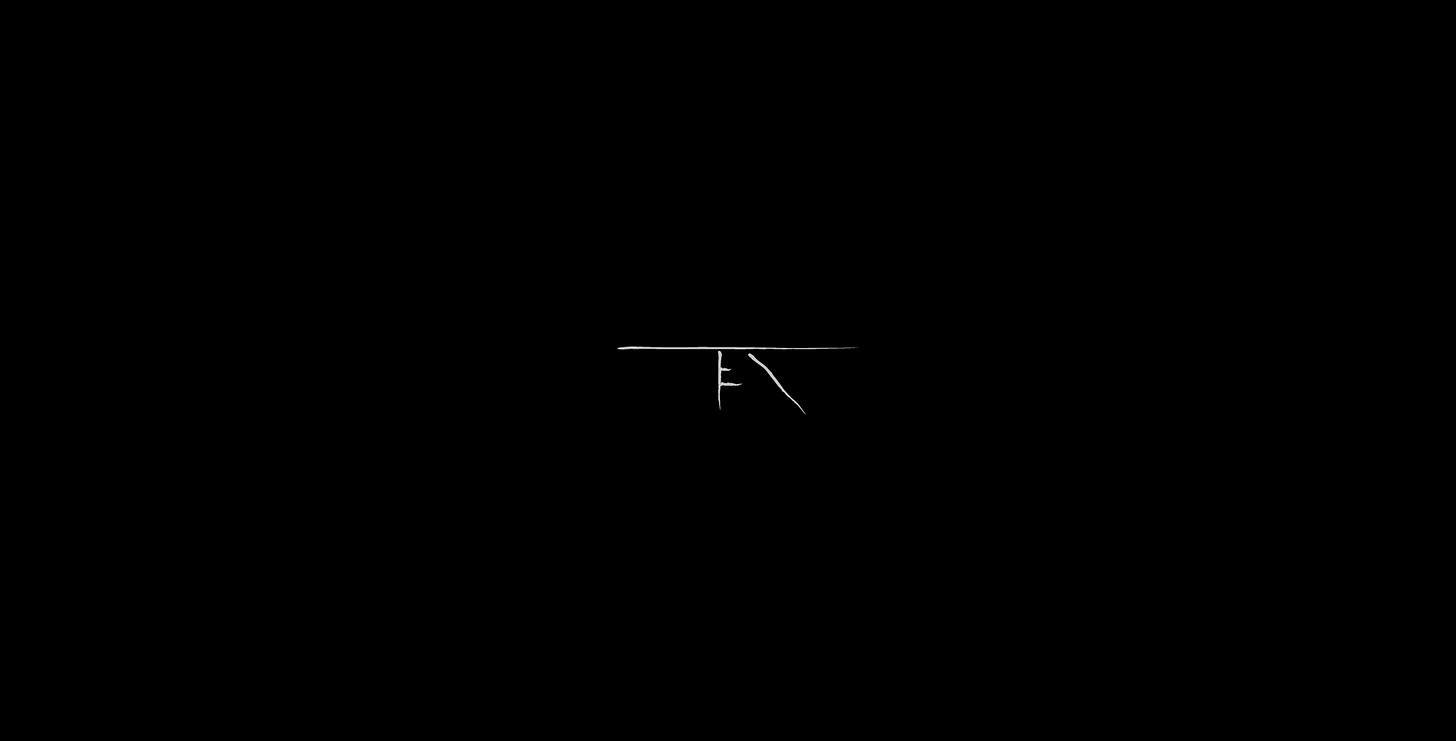Welcome back to our newsletter! The periodic with all the news from studio mk27 in your inbox.
This month we have 🔥hot🔥 news, our AC decided to take a break during the heat wave.
BLT awards
We are so honored to share that Flat #6 was chosen as Interior Design of the Year by BLT Awards! Five other dear projects of ours were also awarded, with a special shout out to the Jury’s Top Pick in Architectural Design, the Occupation of Ford Factory.
Interior Design of the Year | Flat #6
Jury's Favorite in Architectural Design - Social Housing | Occupation Of Ford Factory
Healthcare and Wellness Facilities | Patina Maldive's Spa
Residential | Flag House
Small Architecture | Skyspace Amarta
4x4=16
AIA|DC's Design Excellence Committee is organizing an inspiring event celebrating South American female architects' contributions to design, diversity, and innovation.
This program is part of a 4-part series showcasing 4 countries: Argentina, Peru, Chile and Brazil. Each session will include 4 panelists from the represented country that will share their work.
Stay tuned, as the brazilian version comes out early 2024 and includes Glória Cabral, Gabriela Leandro, Marta Moreira and our esteemed director Mariana Simas. It will take place in SESC Pompéia, the brazilian modern architecture sanctuary designed by the inspirational Lina Bo Bardi.
For now, learn more about the chilean episode
need a break?
Studio mk27 loves brazillian hospitality and very much recommends 4 destinations accross the country for all our friends. This year, we have awarded 7 of our collaborators with a treat in one of these wellbeing sanctuaries, designed by talented colleagues.
Anavilhanas Jungle Lodge | AMZ Arquitetos
Fuso Concept Hotel | Eduarda Tonietto
Janeiro Hotel | Oskar Metsavaht
Uxua Hotel and SPA | Wilbert Das
mk27 heritage
The Cóser photography studio is a 22-year old but gold project. It is a modern conversion of an old industrial warehouse, featuring a white cube design with a striking yellow interior volume. This yellow box serves various functions, including a laboratory, bathrooms, and storage. On top of it, a mezzanine-like dining lounge, covered in white pebbles, overlooks the whole work space. The building's white façade embraces the striking orange of the main door, while a minimalist garden at the rear provides natural light.

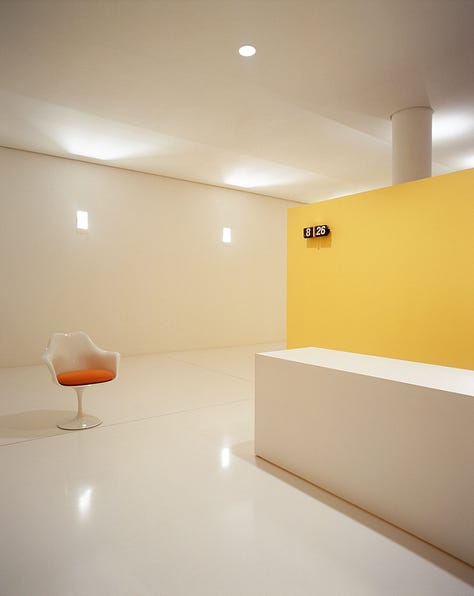
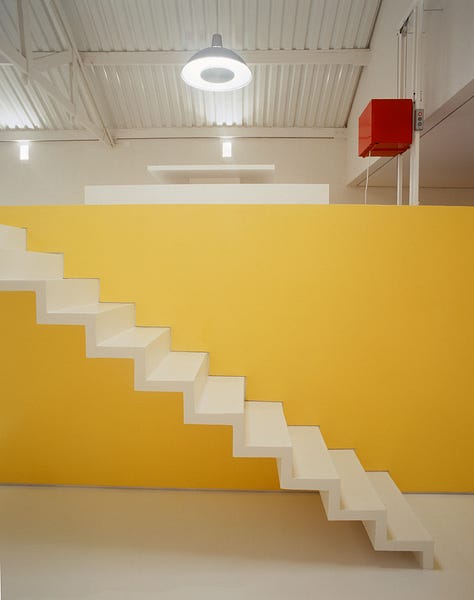
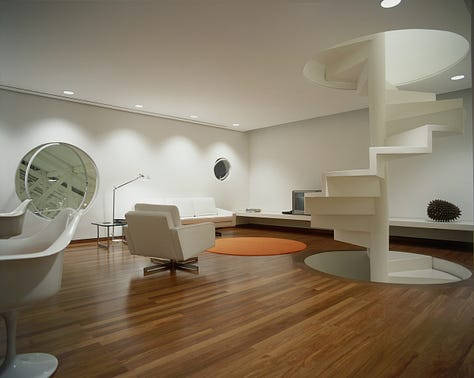
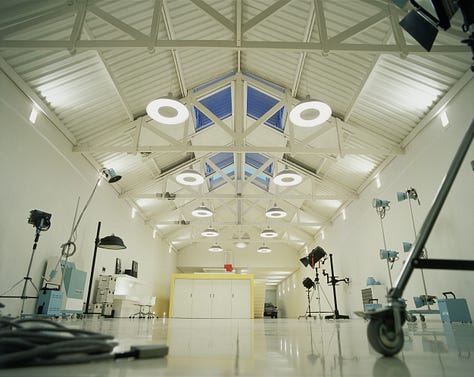
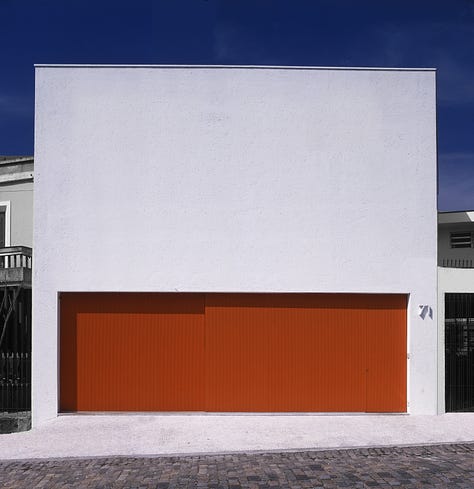
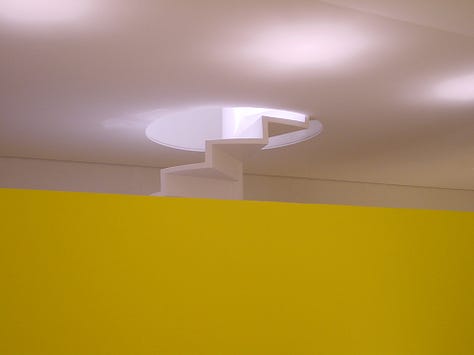
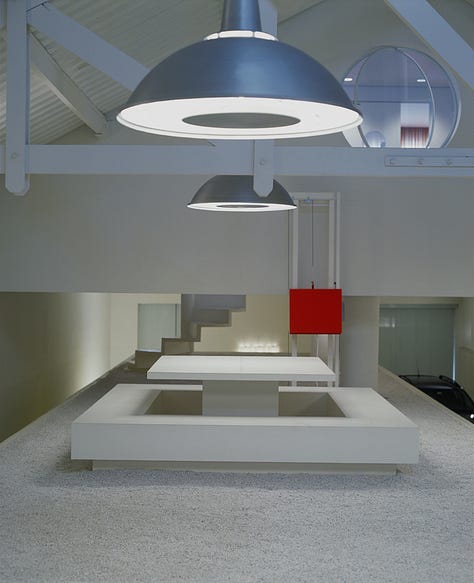
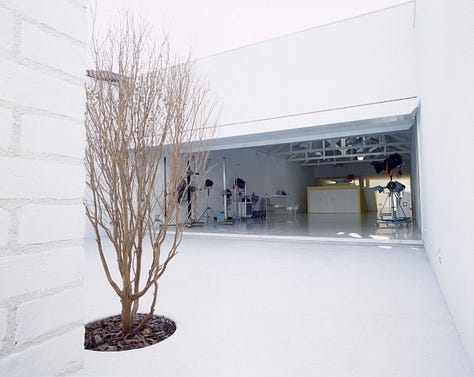
Photos by Reinaldo Coser
the countdown begins
We are excited to present you the mk ideogrammatic alphabet.
Can you guess what’s for?
see you in the next one!







